
A proper appreciation of Orthodox Church architecture must begin with some understanding of what Worship is meant to be in an Orthodox Church. Worship transcends the boundaries of time and space. It involves the Church Militant and Triumphant along with all of the Heavenly Hosts in offering up praise and thanksgiving to God. And Worship is where God manifests His Presence and Action in the midst of His People. While creation as a whole is in a contra-natural state (as a result of the Ancestral Sin of Adam and Eve), an Orthodox Church is a part of God's creation that has been blessed and "reclaimed" as it were for the Kingdom of God—set apart as Holy for the purposes of Worship. (According to the Venerable Bede, the very word holy—in Greek, agion—means to be "apart from earth".) Within its walls the Heavenly and earthly realms meet, outside of time, in the acts of worship offered there to God. It should also be understood that Worship is an act that properly engages all five senses (Isa 6:1-8; cf. Rev 4:5-8). To this end most every feature of or object in an Orthodox Church takes on some Theological meaning beyond any functional purpose it may also have (with functionality often enhanced in this regard through use of decorative or artistic additions).
Said in other words, the Church is a mystic link between earth and Heaven, and so Worship experienced in the Church is in response to this reality and points us to this reality. The Church building, the ordering of the divine services, their actions, movements, images, smells, prayers, and readings all acts as a guide to lead us into the Throne Room, granting access to the Inaccessible.
Saint Symeon of Thessalonica (+1429) writes of the divine temple as being of several natures:
The temple (naos), even though it is made of stones and wood and other materials, it contains a supernatural grace. Once it is consecrated by a bishop with the mystic prayers and anointed with the holy myrrh it becomes entirely the dwelling place of God. As such, it is not totally accessible to the laity. The temple is double in nature, having the altar and the external. In this way it represents Christ, being both God and man, and how the one nature is visible and the other not. It also represents man, being of both soul and body. Moreover, it most excellently represents the mystery of the Holy Trinity, that it is inaccessible according to its essence, yet known in its providence and powers, likewise revealing the visible and invisible world; but that same visible and invisible world is revealed only by the divine temple, with the sacred bema (altar) it represents heaven, the earthly with the rest. In another way the divine temple is regarded as Triadic, by the area before the nave, the nave and the sacred bema; this represents the Holy Trinity and the angelic orders which are in sets of three, and the pious also divided into three, that is, the ordained, the perfected faithful, and those in repentance. The scheme of the divine temple also teaches regarding earth, heaven and the heaven above the heaven; the prenave teaches of the earth, the nave teaches of heaven, and the things of the heaven above heaven are taught by the most holy bema.Saint John of Kronstadt (+1908) reveals this understanding of the Church in his work My Life In Christ (Grinsbrooke, W. J., The Spiritual Counsels of Father John of Kronstadt, p. 75):
Truly the church is heaven upon earth; for where the throne of God is, where the awful mysteries are celebrated, where the angels serve together with men, ceaselessly glorifying the Almighty, there is truly heaven. And so let us enter into the house of God with the fear of God, with a pure heart, laying aside all vices and every worldly care, and let us stand in it with faith and reverence, with understanding attention, with love and peace in our hearts, so that we may come away renewed, as though made heavenly; so that we may live in the holiness natural to heaven, not binding ourselves by worldly desires and pleasures.In general (a term that should be applied throughout this work because, like English grammar rules, there are always exceptions), on approaching an Orthodox Church, those most familiar with Western architecture will notice a difference that involves the extensive use of domes and cupolas that are often topped with onioned-shaped spires or pinnacles (particularly for Russian Orthodox Churches). This can be demonstrated by comparing the two photographs that follow below. The first is a view of Riga, Latvia, where many steeples of Western-designed churches are in evidence across the landscape (the pitched roofs of the two nearer basilica-like churches are also in evidence). The second picture, by way of contrast, provides a view of some of the many domes that rise above the Churches and bell towers of the Kyiv Pechersk Lavra.

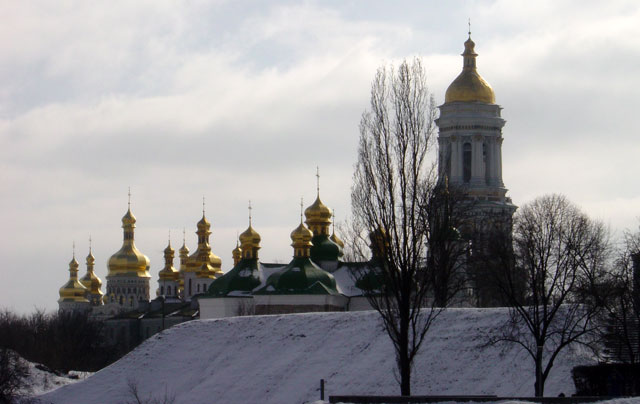
It should not be too much of a stretch for anyone to imagine that the vaulted space found under a domed building will have a completely different feel or ambience than that created by the pitched or gable roof of a basilica or other church of typical Western design. The presence of the hemisphere of a dome overhead invites symbolic identification with a celestial space or the dome of heaven. A dome is an all-embracing ceiling, revealing that in the Kingdom of God, and in the Church, “Christ unites all things in himself, things in Heaven and things on earth” (Ephesians 1:10), and that in Him we are all “filled with all the fullness of God.” (Ephesians 3:19). Or, as my spiritual director puts it: "When I contrast the architecture of the Skete's Cathedral [an Orthodox Church] to a Gothic style church, I like to point out the rigidity of the western style as indicating the path to heaven, high above us, far from us, and quite difficult to follow, while in our church, everything is round, the arches, the dome, the transepts, etc, and the images are not far above us, but at floor level, near to us. All of this together communicates to the soul the idea that the church is not so much pointing the way, but actually is heaven on earth. The nearness of the Lord, His Mother, the saints, makes us feel near to them, as they truly are, and makes us feel comfortable approaching them and communicating with them through prayer."
Given that a typical Orthodox Church will make use of domes, cupolas, arches, and the like, it should be recognized that architectural details will differ to some extent, depending upon the cultural setting of the church (e.g, Russian or Greek). Because the subjects of the photographs to be presented herein predominately reflect Russian traditions, two additional points on symbolism in Russian Orthodox Church architecture are offered here: (1) the number of "onion" domes may vary; and (2), a Cross—the instrument of our salvation—surmounts each one.
Churches (or a Church complex) topped with multiple onion domes (generally an odd number) make use of a symbolism of numbers as follows:
| domes |
meaning
|
|
1
|
Jesus Christ |
|
3
|
Trinity |
|
5
|
Jesus Christ and the Four Evangelists |
|
7
|
Seven Gifts of the Holy Spirit |
|
9
|
Nine Orders of the Heavenly Powers |
|
13
|
Jesus Christ and the 12 Apostles |
|
25
|
The Throne of the Trinity with the 12 Prophets and 12 Apostles alongside (cf. Rev 4:2-4) |
|
33
|
Christ's 33 years on earth |
In some cases, however, the number of domes may actually be used to reflect the number of altars present in the church (main and chapels), as in the 19 domes of St. Sophia Cathedral in Kyiv of the 18th century. But this is not always the case; for example, only the main dome of the 21 of the Church of the Transfiguration in Kizhi is over an altar (5 for Jesus Christ and the Four Evangelists, 2 for Elias and Moses, and 14 for the patronal feasts pictured in the church's iconostasis).
The colors of the domes can also have meaning. Black means submission, and is sometimes found in monasteries. Green refers to the Holy Trinity. Blue refers to Mary, the Mother of God. And gold refers to Jesus Christ. Gold domes of Russian churches are also said to be candles (which they can look like from a distance) burning up toward Heaven.
In terms of the crosses found on these domes, I came across four basic types around the Kyiv area, as described and illustrated below. (Of course the Cross is the single most important Christian symbol there is, and merits many tomes on its own.)
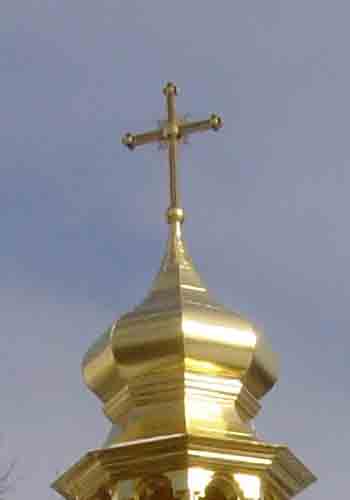
Memorial gazebo behind |
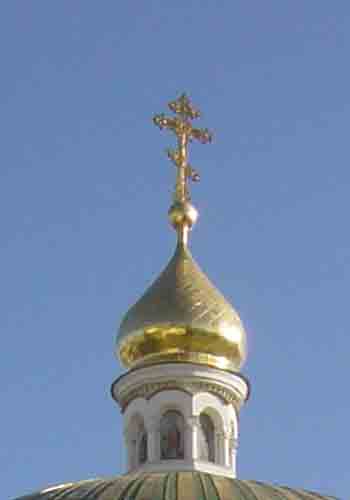
Main dome of |
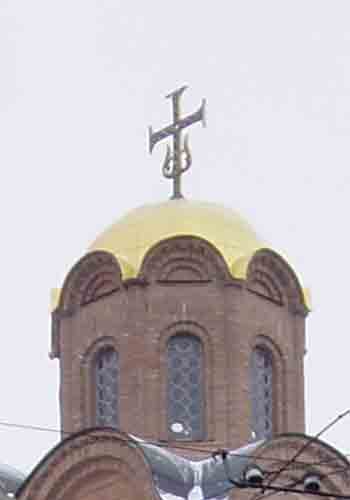
Dome of the |
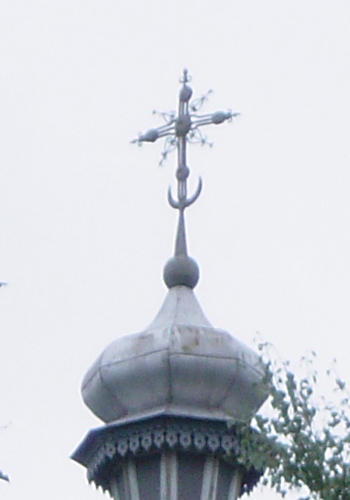
Main dome of |
A basic Orthodox Church building is composed of three main spaces: a narthex, nave, and Sanctuary. These spaces are arranged adjacent to each other along an axis aligned West (the narthex and entry) to East (the Sanctuary), and are demarcated or separated from each other by means of walls, screens, or some type of architectural elements (physical—but not necessarily visual—barriers). The East-West orientation can be interpreted in several ways. It symbolizes the movement of the worshipper from the darkness of sin (the West) into the Light of Truth (the East). The Sanctuary lies to the East of the nave because Christ, the Light of the World, is symbolized by the rising sun. Or, as worshippers, we look for Christ to come again from the East (cf. Isa 41, Ezek 43).
The narthex serves as the initial space on entry into the building and (at least traditionally) is used by the catechumens (candidates for Holy Baptism), energumens (demoniacs), penitents, non-Orthodox, and seekers who are not properly admitted amongst the congregation; it also served as a place for the poor and the lame to sit and ask for alms. In most churches today, the narthex has lost this function and so should properly be only referred to as a vestibule (entry); it also now serves as a place to find catechetical materials, candles (a necessary part of Orthodox Worship), and a tray or box used to collect donations.
The nave, architecturally, is the central, open space of a church. Although it is usually the largest space in the church, ideally it remains a relatively small space in order to emphasize and enhance the sense of community in worship. Traditionally the nave is the space reserved for baptized worshippers (choir, chanters, readers, and parishioners) in good standing. The name is derived from the Latin navis, a ship. In traditional Orthodox Churches, unlike Protestant or typical Roman churches, there are no pews; Scripturally and by the teachings of the Church Fathers worshippers stand before God (except at certain explicit moments of instruction or Psalm reading; note that even kneeling is forbidden on Sundays). However, chairs (newer churches), benches, or stacidia (like a high chair with a fold up seat with arm rests high enough to be used while standing) may be located along the west side or perimeters of the nave for use by the aged or infirm. In small monastery churches stacidia also provide a place to stand out of the way of monks performing liturgical duties, while symbolically they represent the coffin of the monk (also note that stacidia are not generally found in Russian churches, although an exception is pictured below). Near the front of the nave is found the amvon, a raised platform from which the Gospels are read, sermons are preached and Holy Communion is offered. Other appointments include Icons, murals, candle stands, lamps, and a chandelier (horos).
The Sanctuary (or perhaps preferably altar or bema) is the entire space surrounding the main altar table (Old Slavonic prestol, or The Throne), the side altar (prothesis) where the bread and wine for the Liturgy are prepared, the diakonikon where liturgical books, relics, and vestments are kept, and the seats for the clergy and the throne or cathedra for the bishop. The Sanctuary is separated from the nave by an iconostasis, and is a space reserved for the clergy (subdeacons, deacons, priests, and bishops). An apse is generally used to close the back of the Sanctuary. Appointments on the prestol, that is, the altar table are: the antimension, the Gospel, the communion cloth, a cross on top of the cloth, the Tabernacle (or artoforion, for reserve Holy Communion), chrism, and a brush for applying the chrism.
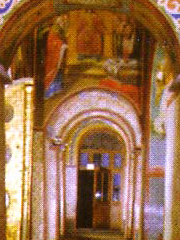
Narthex of |
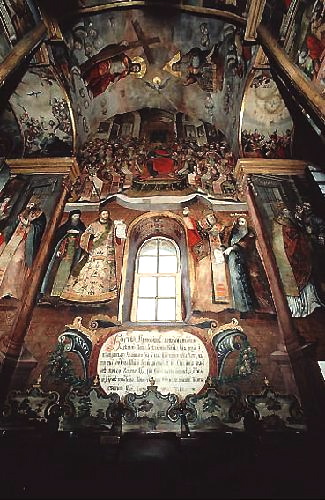
Nave of the |
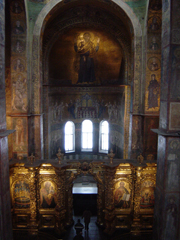
Sancturary of |
Linear or tripartiteThese churches are generally long and narrow, much like a ship (recall also the derivation of the word nave discussed above). And since life on earth can also be likened unto a stormy sea, where we are tossed and turned by troubles and temptations, the Church is the ship which will bring us to the Heavenly Harbor. |

Church of the Exaltation of the Cross. |
CruciformThe shape of the Worship space in these churches is a cross, to remind us that we are saved by the Cross of Christ. |

Church of the Saviour at Berestove. |
Cruciform variation: Cross-in-squareThe spacial representation of the Cross is retained in the Worship space, but the physical areas between adjact arms of the cross are enclosed by the building structure. Generally the spaces so enclosed are used in a supporting role (e.g., vestry or chapel). In the diagram below, the nave and sanctuary are highlighted, while the narthex is the space along the left edge.
|
|
Cruciform variation: Cross-domeGoes beyond the cross-in-square design by adding aisles or galleries to the north, south, and west of the space enclosing the cross-shaped worship space. In the diagram below, the nave & sanctuary are highlighted, while the narthex is the horizontal gallery just below the bottom of the nave.
|

St. Sophia Cathedral |
CircularA circle is the symbol of Eternity (without beginning or end), meaning that the Church, which is the Body of Christ, lives forever. |

Refectory Church |
Continue the virtual pilgrimage...